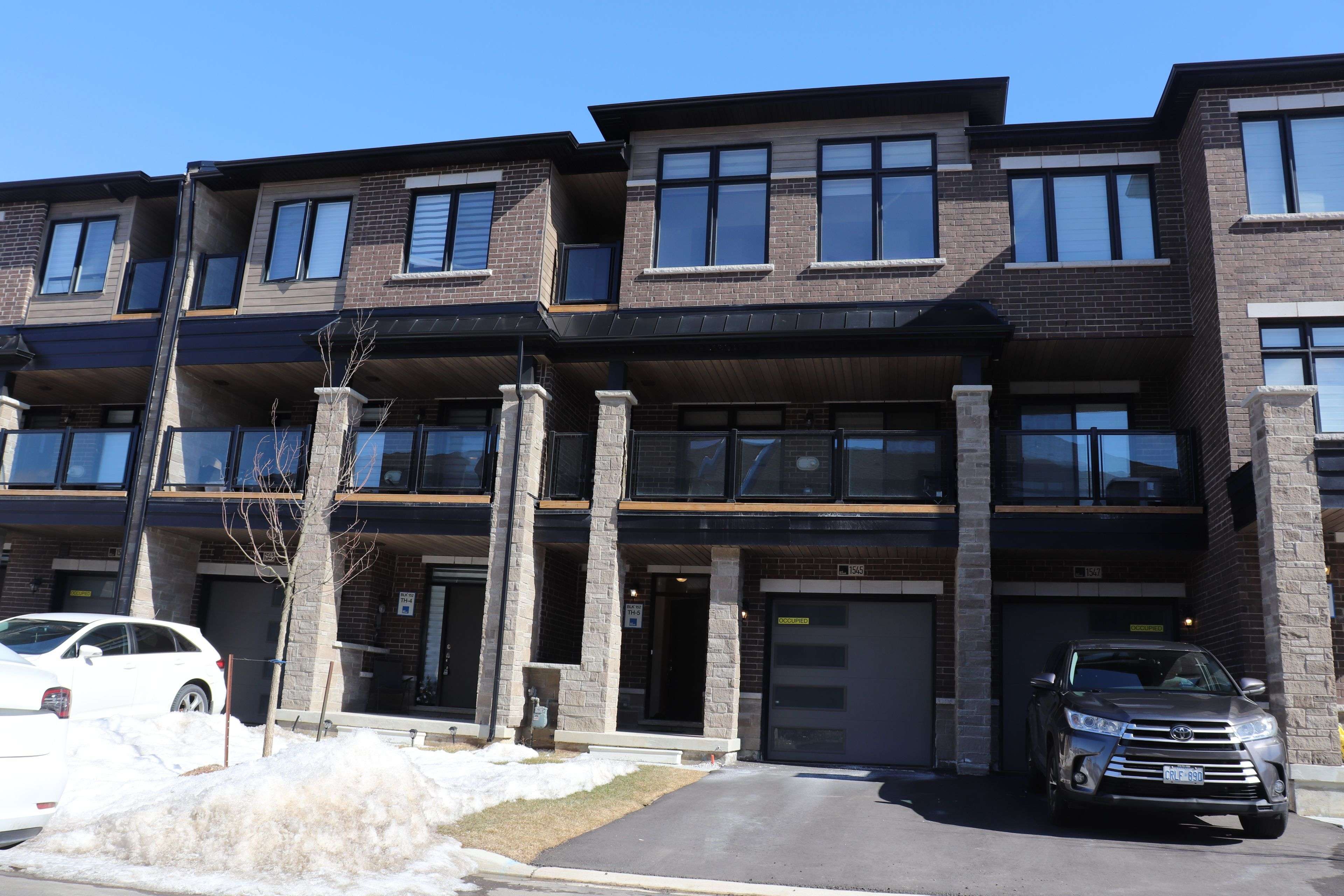REQUEST A TOUR If you would like to see this home without being there in person, select the "Virtual Tour" option and your advisor will contact you to discuss available opportunities.
In-PersonVirtual Tour
$ 849,900
Est. payment /mo
Price Dropped by $20K
1545 Moonseed PL Milton, ON L9E 1V4
3 Beds
3 Baths
UPDATED:
Key Details
Property Type Condo, Townhouse
Sub Type Att/Row/Townhouse
Listing Status Active
Purchase Type For Sale
Approx. Sqft 1100-1500
Subdivision 1026 - Cb Cobban
MLS Listing ID W12124484
Style 3-Storey
Bedrooms 3
Building Age 0-5
Annual Tax Amount $3,200
Tax Year 2024
Property Sub-Type Att/Row/Townhouse
Property Description
Less Than One Year Old, fully upgraded townhome that feels like a Semi detached! Bright, Open Concept, Lots of Sunlight under Tarion warranty!!! 3 bedrooms, 2 full baths and a powder room. Modern open kitchen with high end stainless steel appliances and stone counter tops. Hardwood throughout the entire home. Brand new zebra blinds in every room. Upgraded Bathrooms.Great choice for first time home buyers. High rental income potential
Location
Province ON
County Halton
Community 1026 - Cb Cobban
Area Halton
Rooms
Family Room No
Basement Unfinished
Kitchen 1
Interior
Interior Features Carpet Free
Cooling Central Air
Inclusions All existing appliances, window covering, All ELF's
Exterior
Garage Spaces 1.0
Pool None
Roof Type Asphalt Shingle
Lot Frontage 21.49
Lot Depth 45.77
Total Parking Spaces 3
Building
Foundation Poured Concrete
Others
Senior Community Yes
Listed by SARK REAL ESTATE





