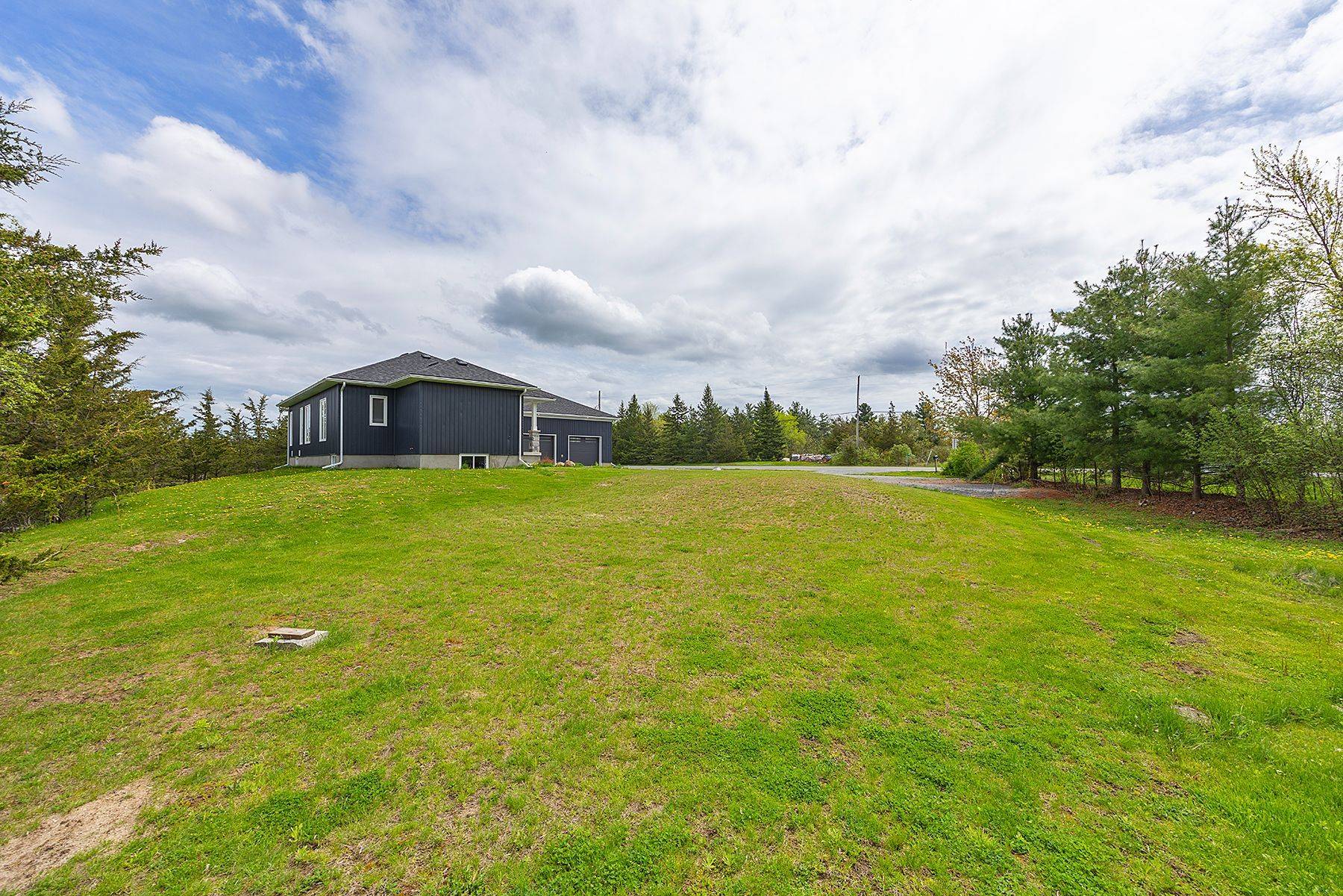2211 Colehill RD Kingston, ON K0H 1S0
4 Beds
3 Baths
UPDATED:
Key Details
Property Type Single Family Home
Sub Type Detached
Listing Status Active
Purchase Type For Sale
Approx. Sqft 1100-1500
Subdivision 44 - City North Of 401
MLS Listing ID X12215061
Style Bungalow
Bedrooms 4
Building Age 0-5
Annual Tax Amount $4,359
Tax Year 2024
Property Sub-Type Detached
Property Description
Location
Province ON
County Frontenac
Community 44 - City North Of 401
Area Frontenac
Rooms
Family Room No
Basement Full, Finished
Kitchen 1
Separate Den/Office 2
Interior
Interior Features Built-In Oven, Carpet Free, Countertop Range, ERV/HRV, In-Law Capability, Primary Bedroom - Main Floor, Storage, Water Heater Owned
Cooling Central Air
Fireplace No
Heat Source Propane
Exterior
Exterior Feature Landscaped, Lighting, Privacy, Porch, Year Round Living
Parking Features Available, Private Double
Garage Spaces 2.0
Pool None
Waterfront Description None
View Trees/Woods, Forest
Roof Type Asphalt Shingle
Lot Frontage 198.26
Total Parking Spaces 8
Building
Unit Features Wooded/Treed
Foundation Poured Concrete





