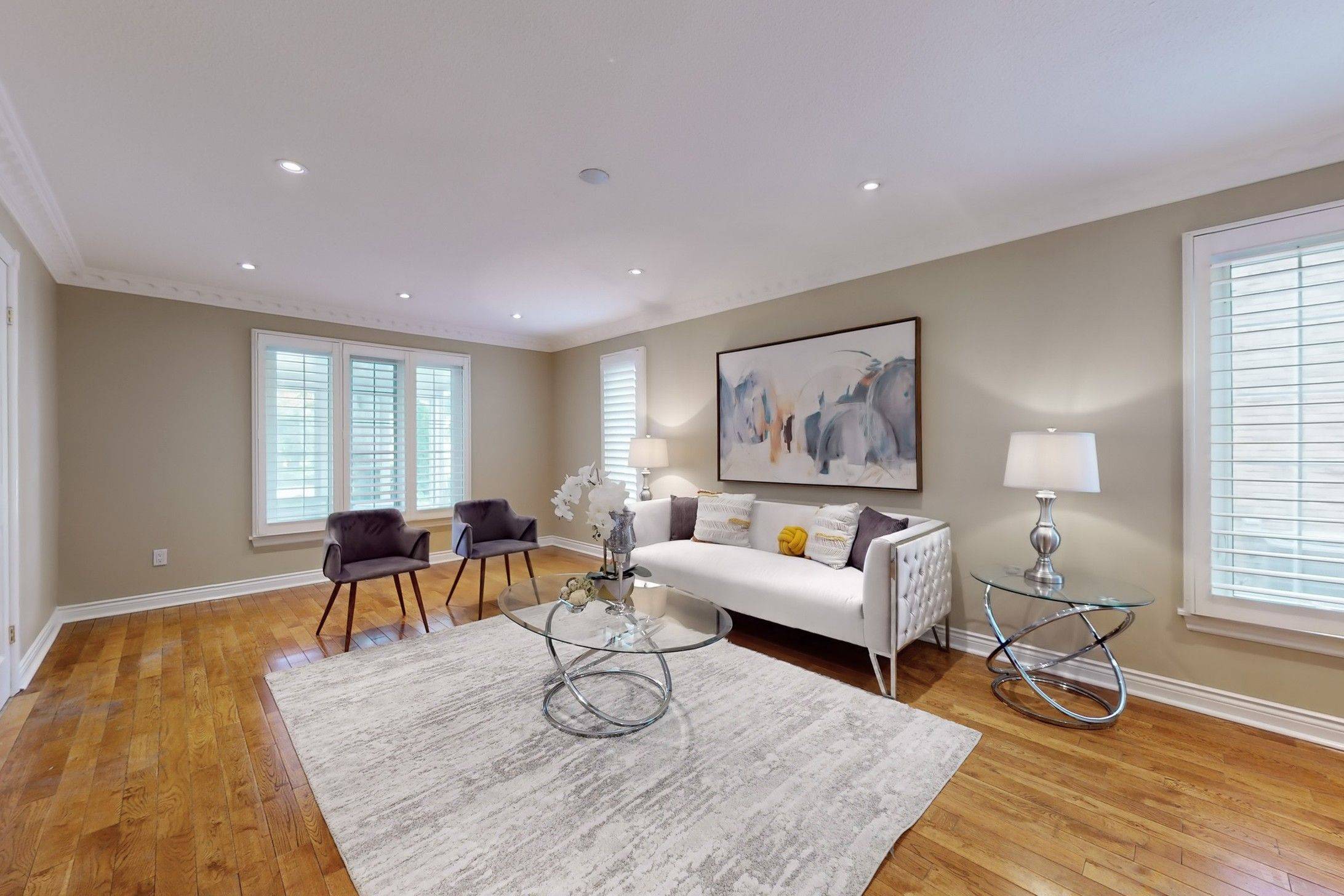88 Millersgrove DR Toronto C07, ON M2R 3R9
7 Beds
6 Baths
UPDATED:
Key Details
Property Type Single Family Home
Sub Type Detached
Listing Status Active
Purchase Type For Sale
Approx. Sqft 3000-3500
Subdivision Westminster-Branson
MLS Listing ID C12217914
Style 2-Storey
Bedrooms 7
Building Age 31-50
Annual Tax Amount $10,097
Tax Year 2025
Property Sub-Type Detached
Property Description
Location
Province ON
County Toronto
Community Westminster-Branson
Area Toronto
Rooms
Family Room Yes
Basement Finished, Separate Entrance
Kitchen 2
Separate Den/Office 3
Interior
Interior Features Carpet Free
Heating Yes
Cooling Central Air
Fireplace Yes
Heat Source Gas
Exterior
Parking Features Private
Garage Spaces 2.0
Pool None
Waterfront Description None
Roof Type Asphalt Shingle
Lot Frontage 52.5
Lot Depth 115.0
Total Parking Spaces 5
Building
Unit Features Fenced Yard,Park,Place Of Worship,Public Transit,School
Foundation Concrete





