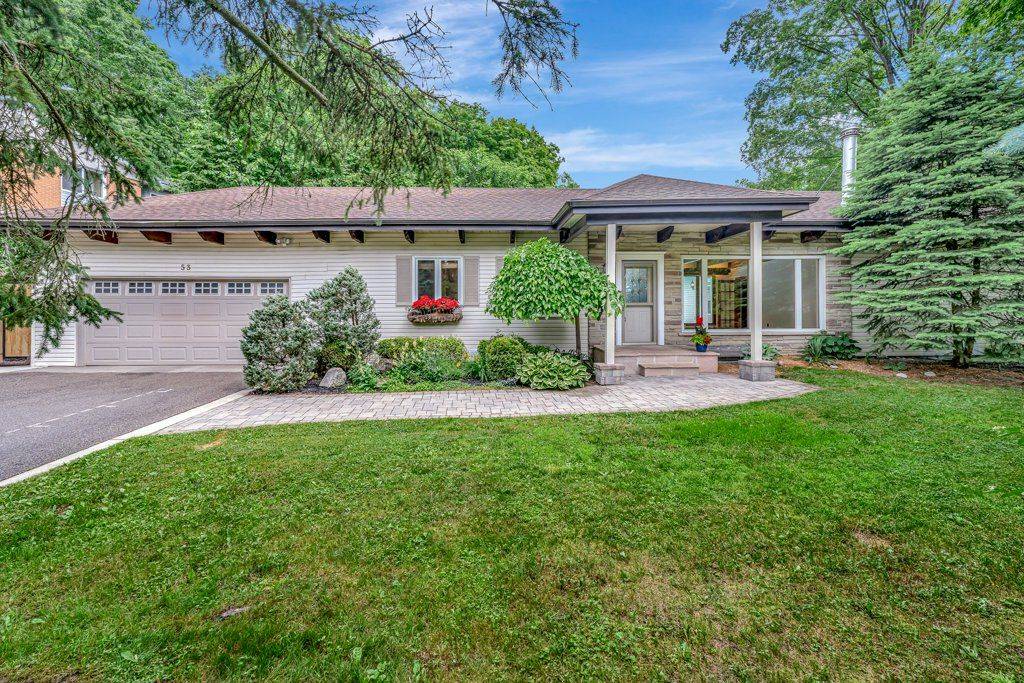53 Sylvan DR North Dumfries, ON N1R 5S5
3 Beds
3 Baths
UPDATED:
Key Details
Property Type Single Family Home
Sub Type Detached
Listing Status Active
Purchase Type For Sale
Approx. Sqft 1500-2000
MLS Listing ID X12251496
Style Bungalow
Bedrooms 3
Annual Tax Amount $4,177
Tax Year 2024
Property Sub-Type Detached
Property Description
Location
Province ON
County Waterloo
Area Waterloo
Zoning Z3
Rooms
Family Room No
Basement Finished
Kitchen 1
Interior
Interior Features Carpet Free, Auto Garage Door Remote
Cooling Central Air
Fireplaces Number 2
Fireplaces Type Wood, Natural Gas
Inclusions Dryer, Garage Door Opener, Pool Equipment, Refrigerator, Stove, Washer
Exterior
Garage Spaces 1.5
Pool Salt, Inground
View Trees/Woods
Roof Type Asphalt Shingle
Lot Frontage 204.74
Total Parking Spaces 5
Building
Foundation Poured Concrete
Others
Senior Community Yes
ParcelsYN No
Virtual Tour https://unbranded.youriguide.com/53_sylvan_dr_cambridge_on/





