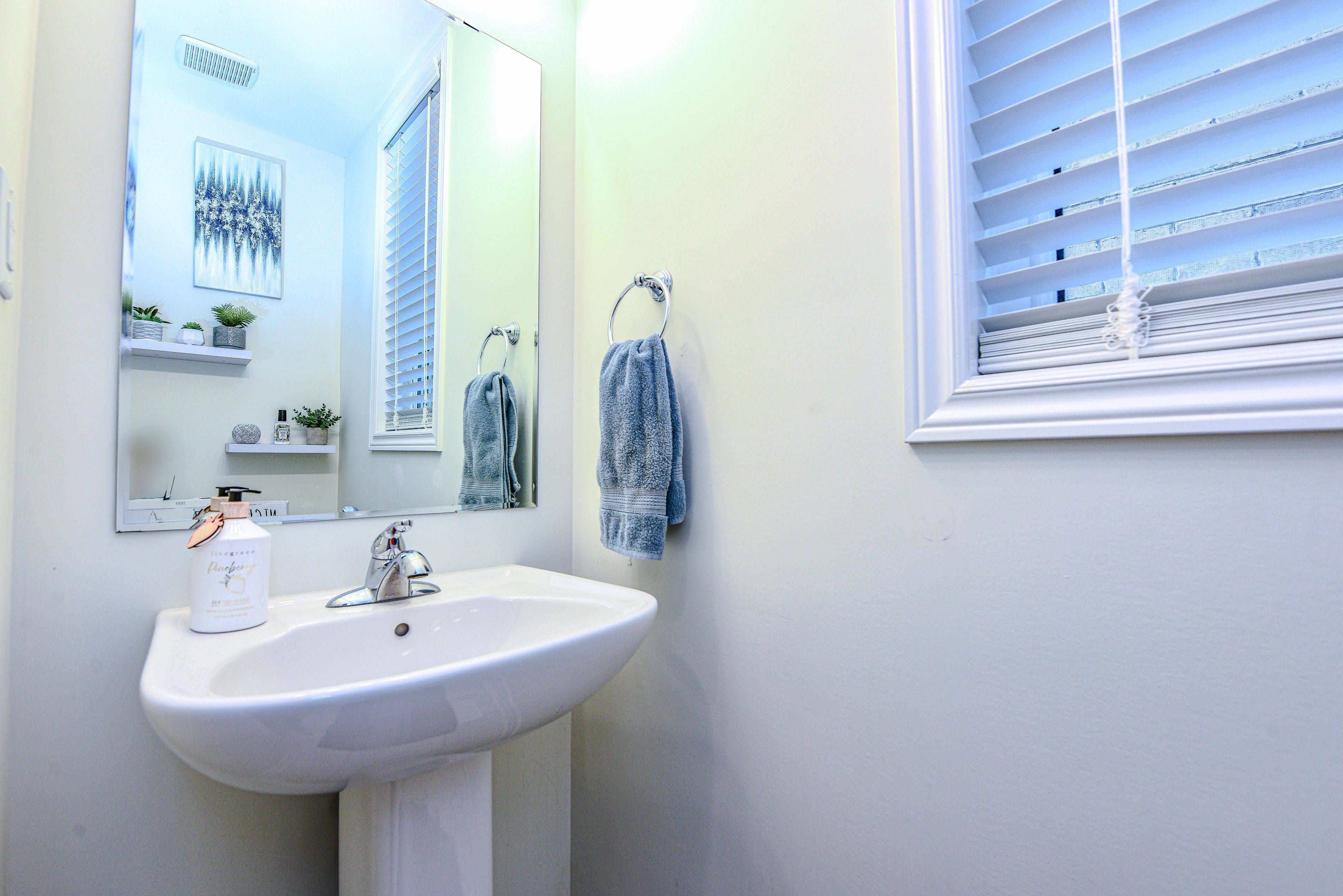5 Bushwood TRL NE Brampton, ON L7A 5J7
4 Beds
3 Baths
UPDATED:
Key Details
Property Type Condo, Townhouse
Sub Type Att/Row/Townhouse
Listing Status Active
Purchase Type For Sale
Approx. Sqft 1500-2000
Subdivision Northwest Brampton
MLS Listing ID W12252372
Style 2-Storey
Bedrooms 4
Building Age 0-5
Annual Tax Amount $5,763
Tax Year 2025
Property Sub-Type Att/Row/Townhouse
Property Description
Location
Province ON
County Peel
Community Northwest Brampton
Area Peel
Zoning Residential
Rooms
Family Room No
Basement Unfinished
Kitchen 1
Interior
Interior Features Air Exchanger, Carpet Free
Cooling Central Air
Inclusions SS Gas Stove, SS Rangehood, SS Fridge, SS Dishwasher etc.
Exterior
Parking Features Private
Garage Spaces 1.0
Pool None
Roof Type Shingles
Lot Frontage 26.25
Lot Depth 90.22
Total Parking Spaces 3
Building
Foundation Concrete
Others
Senior Community Yes
Virtual Tour https://virtualtourrealestate.ca/June2025/June27AAUnbranded/





