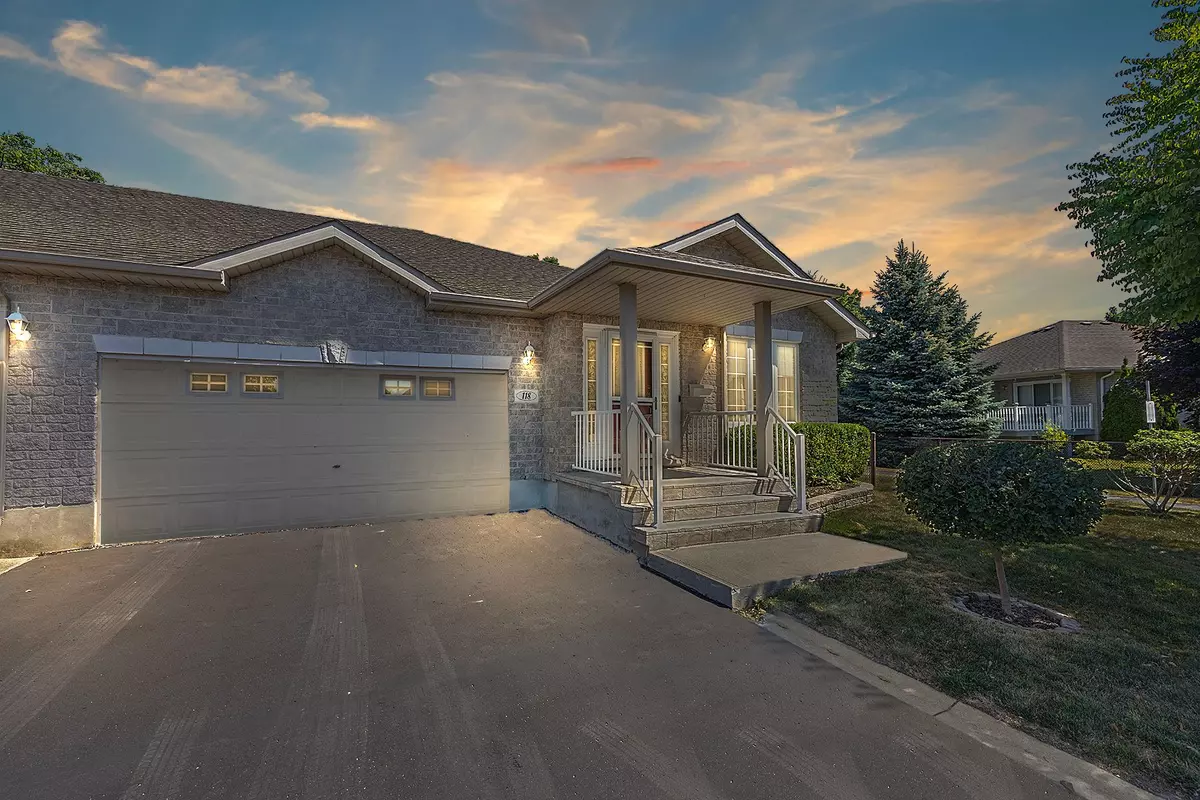118 Sheridan ST Kingston, ON K7P 3H7
2 Beds
3 Baths
UPDATED:
Key Details
Property Type Single Family Home
Sub Type Semi-Detached
Listing Status Active
Purchase Type For Sale
Approx. Sqft 2500-3000
Subdivision 42 - City Northwest
MLS Listing ID X12307752
Style Bungalow
Bedrooms 2
Annual Tax Amount $4,555
Tax Year 2024
Property Sub-Type Semi-Detached
Property Description
Location
Province ON
County Frontenac
Community 42 - City Northwest
Area Frontenac
Rooms
Family Room No
Basement Full, Finished
Kitchen 1
Interior
Interior Features Air Exchanger, Auto Garage Door Remote, Primary Bedroom - Main Floor, Sump Pump, Water Heater
Cooling Central Air
Fireplaces Type Natural Gas
Fireplace Yes
Heat Source Gas
Exterior
Exterior Feature Deck, Landscaped, Patio
Garage Spaces 2.0
Pool None
Roof Type Asphalt Shingle
Lot Frontage 43.86
Lot Depth 101.08
Total Parking Spaces 4
Building
Unit Features Cul de Sac/Dead End,Library,Park,Public Transit,Rec./Commun.Centre
Foundation Poured Concrete
Others
Security Features Carbon Monoxide Detectors,Security System,Smoke Detector
Virtual Tour https://my.matterport.com/show/?m=twPgbwedqJ1&brand=0





