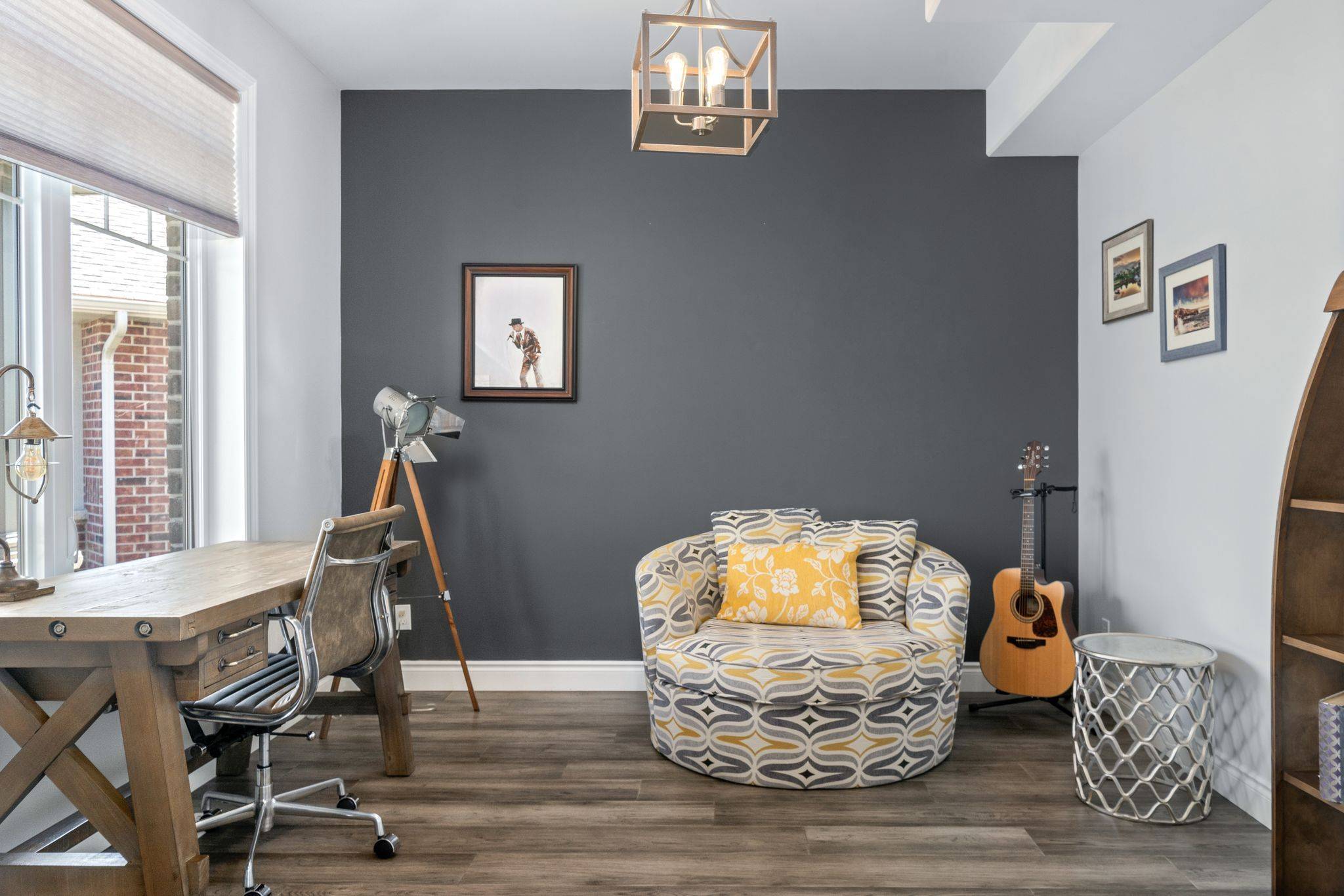$1,050,000
$1,149,900
8.7%For more information regarding the value of a property, please contact us for a free consultation.
35 Virginia CRES Belleville, ON K8N 0K5
5 Beds
4 Baths
Key Details
Sold Price $1,050,000
Property Type Single Family Home
Sub Type Detached
Listing Status Sold
Purchase Type For Sale
Approx. Sqft 2000-2500
MLS Listing ID X6789446
Sold Date 11/30/23
Style 2-Storey
Bedrooms 5
Building Age 0-5
Annual Tax Amount $6,251
Tax Year 2023
Property Sub-Type Detached
Property Description
Have it ALL! Quality all brick w/ custom stone home located in desired Settler's Ridge Subdivision on a PREMIUM LOT w/ a pie-shaped backyard OASIS! Duvanco build: 2019. Bright foyer w/ double doors to main flr office space/2nd living rm. Mudroom w/ 2pc bath & entry to 2-car garage. Open concept kitchen/dining/living (w/ engineered hardwood) overlooking the incredible backyard. Lot backs onto open fields & faces west to capture gorgeous sunsets. Patio doors lead to hot tub & Inground Fiberglass ‘sports' gas heated pool, 16'x36' (6'deep) & filtered by UV light. Prime outdoor living space w/ covered bar (+smart TV) & covered Cabana seating area (both w/ steel roofs). Primary Bdrm upstairs w/ 4pc ensuite, glass-tile shower & WIC. 3 additional bdrms, full bath & laundry room on 2nd lvl. No carpeting in bdrms. Lower lvl fully finished w/ rec room, a bdrm w/ WIC, full bath & storage. Walking Trails & Park w/ Playground just steps away. Mins to Quinte Mall, Wal-Mart, 401, Restaurants & More.
Location
Province ON
County Hastings
Area Hastings
Zoning R1-23
Rooms
Family Room No
Basement Finished, Full
Kitchen 1
Separate Den/Office 1
Interior
Cooling Central Air
Exterior
Parking Features Private Double
Garage Spaces 2.0
Pool Inground
Lot Frontage 36.25
Lot Depth 130.0
Total Parking Spaces 4
Read Less
Want to know what your home might be worth? Contact us for a FREE valuation!

Our team is ready to help you sell your home for the highest possible price ASAP
GET MORE INFORMATION





