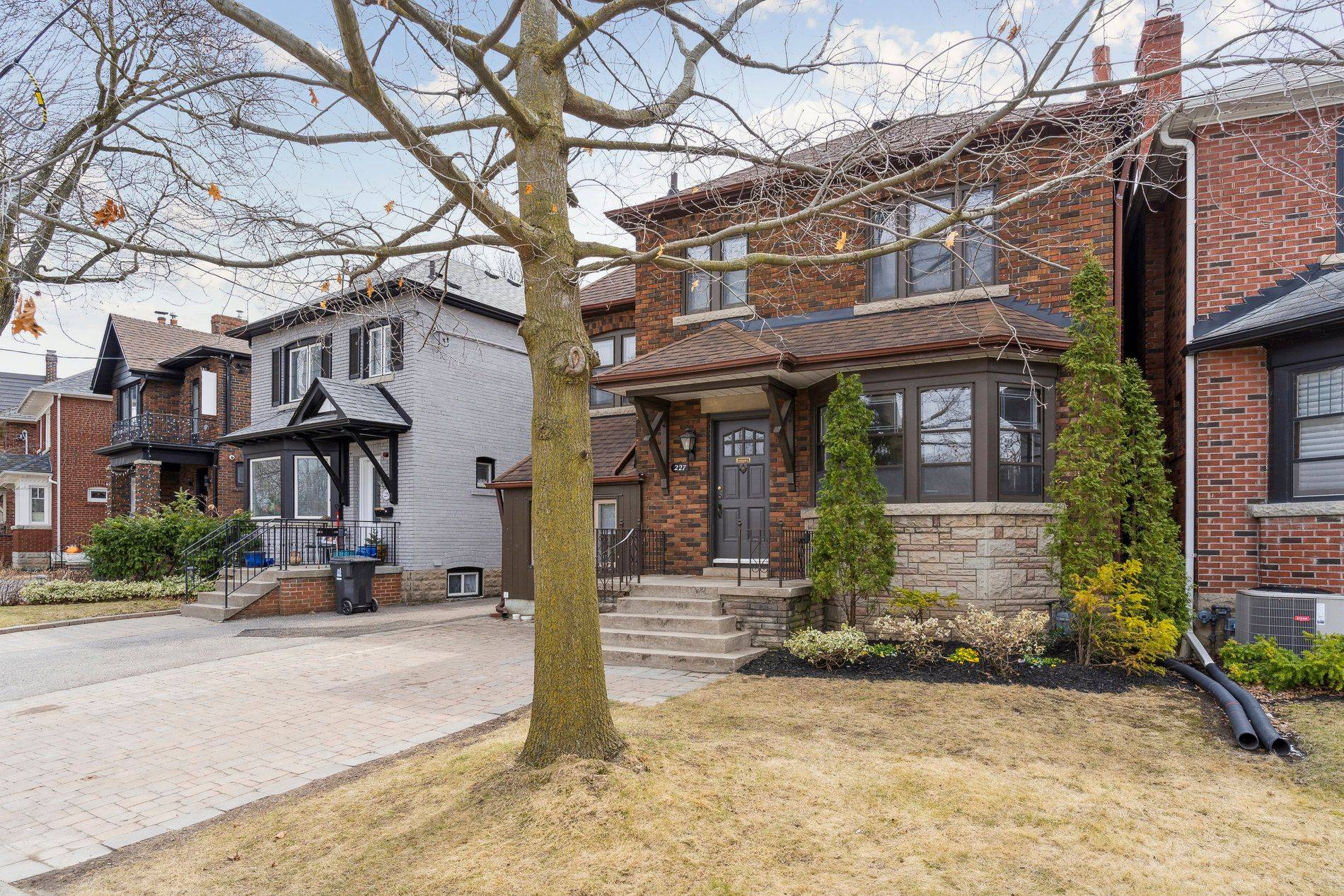$2,365,000
$2,250,000
5.1%For more information regarding the value of a property, please contact us for a free consultation.
227 Wanless AVE Toronto C04, ON M4N 1W5
4 Beds
2 Baths
Key Details
Sold Price $2,365,000
Property Type Single Family Home
Sub Type Detached
Listing Status Sold
Purchase Type For Sale
Approx. Sqft 1500-2000
Subdivision Lawrence Park North
MLS Listing ID C12074588
Sold Date 04/11/25
Style 2-Storey
Bedrooms 4
Annual Tax Amount $9,199
Tax Year 2024
Property Sub-Type Detached
Property Description
Welcome to 227 Wanless Ave. Wake Up To Breathtaking Park Views In This Beautifully Updated Four-Bedroom Two-Bathroom Home, Perfectly Situated Across From Wanless Park And Just A Short Stroll To The Yonge & Lawrence Subway Line. The Home Is Thoughtfully Designed With Separate Living Spaces For Relaxing, Working, And Entertaining. This Move-In-Ready Home Features A Modernized Kitchen And Updated Bathroom(s). The Finished Basement Adds To The Living Space While Also Providing Ample Storage Areas. Enjoy The Luxury Of A Deep Lot And A Spacious Yard. The Yard Is Perfect For Outdoor Living And Has A Detached Garage! Wanless Park Across The Street Is Known For Its Vibrant Community Activities Including Tennis Lessons And Programs For Both Juniors And Adults, Summer Camps, Sports Leagues, As Well As Access To A Wading Pool, Baseball Field, Basketball Court, And Playground All Located Within Its Large Green Space. This Home Is Just Minutes To Highly Ranked Private/Public Schools (Bedford Park Public School Boundary, TFS, Havergal, Crestwood, Crescent, Northern Secondary), Public Transportation (Subway & Bus), Private Clubs (Golf, Cricket Or Racquet), Sunnybrook Hospital, Highway 401 And York University's Glendon Campus.
Location
Province ON
County Toronto
Community Lawrence Park North
Area Toronto
Rooms
Family Room Yes
Basement Finished
Kitchen 1
Interior
Interior Features Storage, Water Heater Owned
Cooling None
Fireplaces Number 1
Exterior
Exterior Feature Landscaped, Year Round Living
Pool None
View Park/Greenbelt
Roof Type Asphalt Shingle
Lot Frontage 35.75
Lot Depth 139.0
Total Parking Spaces 1
Building
Foundation Block
Others
Senior Community Yes
Read Less
Want to know what your home might be worth? Contact us for a FREE valuation!

Our team is ready to help you sell your home for the highest possible price ASAP
GET MORE INFORMATION





