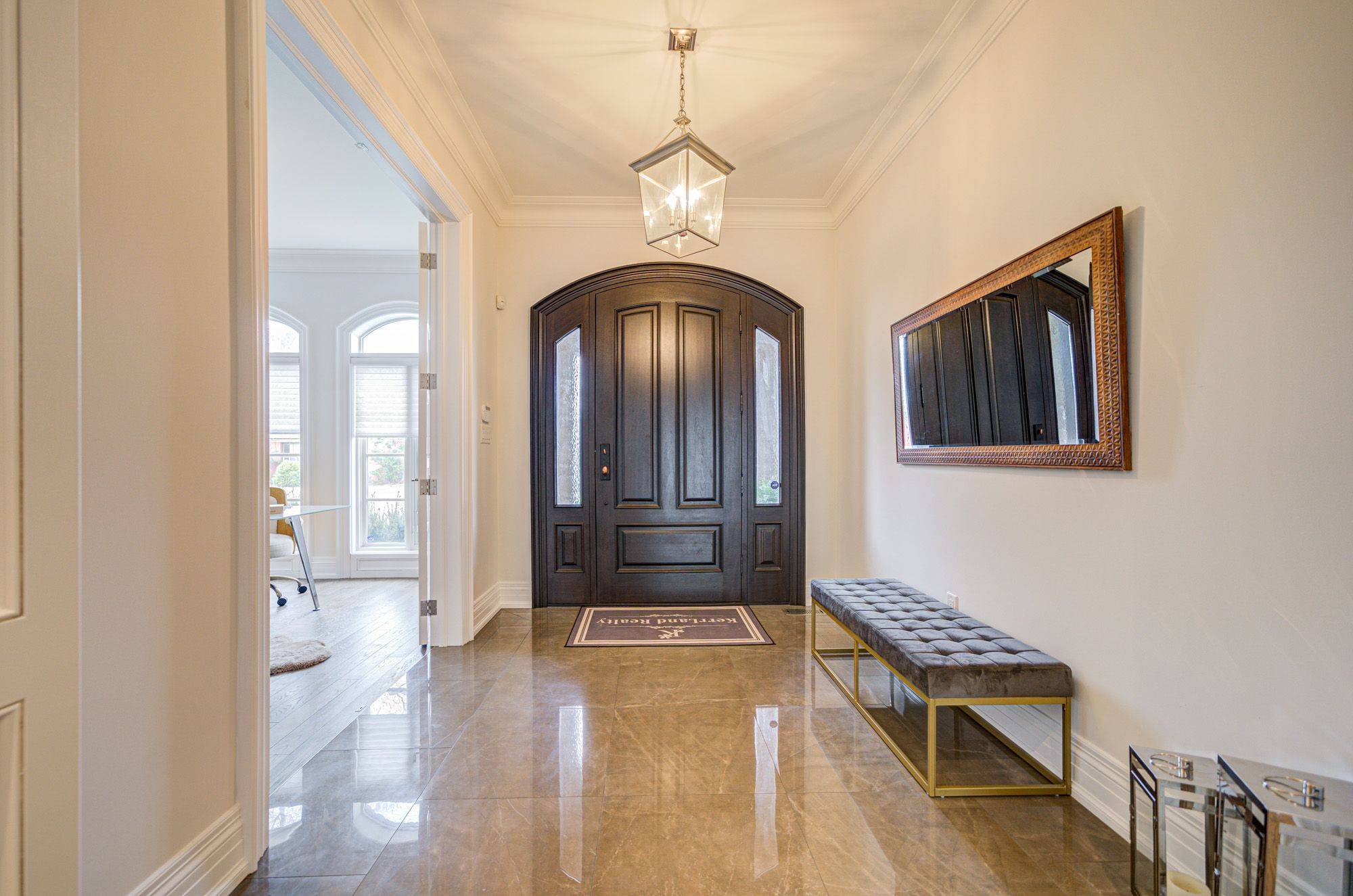$2,380,000
$2,499,000
4.8%For more information regarding the value of a property, please contact us for a free consultation.
24 Norcross RD Toronto C06, ON M3H 2R4
6 Beds
5 Baths
Key Details
Sold Price $2,380,000
Property Type Single Family Home
Sub Type Detached
Listing Status Sold
Purchase Type For Sale
Approx. Sqft 3000-3500
Subdivision Clanton Park
MLS Listing ID C12158268
Sold Date 06/15/25
Style 2-Storey
Bedrooms 6
Annual Tax Amount $12,410
Tax Year 2024
Property Sub-Type Detached
Property Description
Welcome to this exceptional, thoughtfully designed custom home nestled in the highly sought-after Clanton Park neighbourhood. This elegant residence seamlessly blends timeless sophistication with modern comfort, offering over 4,500 sq. ft. of finished living space perfect for today's family lifestyle. Step into a grand formal dining room, ideal for entertaining, and unwind in the spacious family room with a cozy fireplace, open to a sun-drenched chefs kitchen featuring premium appliances and a generous breakfast area. Walk out to your beautifully landscaped, private backyard, perfect for summer gatherings or quiet morning coffee. Upstairs, the luxurious primary suite is a true retreat, complete with a spa-inspired 6-piece ensuite and a spacious walk-in closet. Three additional well-proportioned bedrooms provide ample space for family and guests, including one with its own private ensuite. The professionally finished lower level offers incredible flexibility featuring a separate entrance, full kitchen, modern bathroom, dedicated nanny suite with its own washer/dryer, and a massive multi-use room ideal for a home gym, additional bedroom, or media room. Perfect as an in-law suite or potential rental income unit. Located just minutes to the TTC subway, major highways, parks, places of worship, and top-ranked schools including being zoned for the highly acclaimed William Lyon Mackenzie CI. Just move in and enjoy the lifestyle you've been dreaming of.
Location
Province ON
County Toronto
Community Clanton Park
Area Toronto
Rooms
Family Room Yes
Basement Separate Entrance, Apartment
Kitchen 2
Separate Den/Office 2
Interior
Interior Features Carpet Free, In-Law Suite
Cooling Central Air
Exterior
Garage Spaces 2.0
Pool None
Roof Type Asphalt Shingle
Lot Frontage 50.0
Lot Depth 155.0
Total Parking Spaces 6
Building
Foundation Poured Concrete
Others
Senior Community Yes
Read Less
Want to know what your home might be worth? Contact us for a FREE valuation!

Our team is ready to help you sell your home for the highest possible price ASAP
GET MORE INFORMATION





