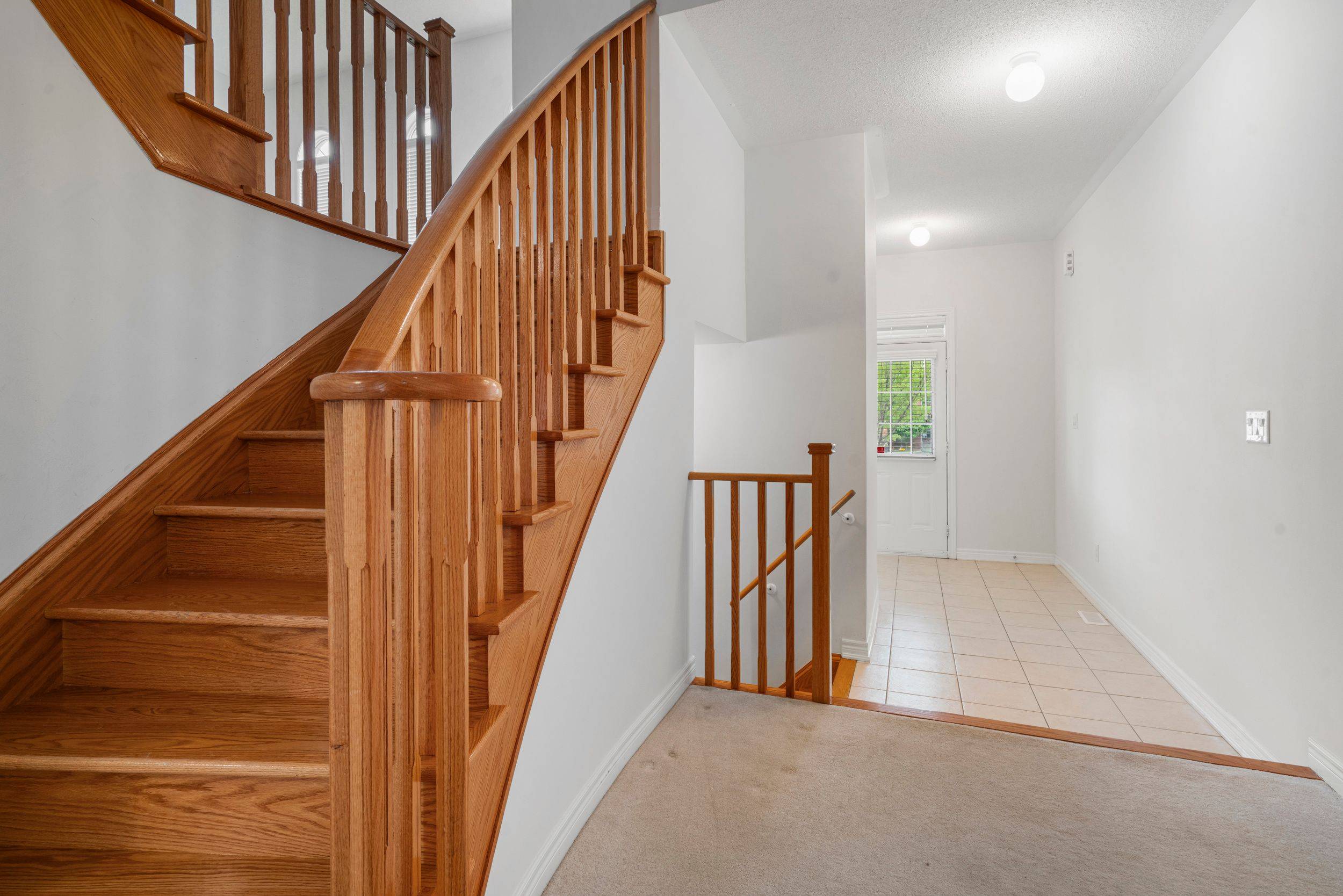$1,110,000
$1,199,999
7.5%For more information regarding the value of a property, please contact us for a free consultation.
372 Scott BLVD Milton, ON L9T 0T2
4 Beds
3 Baths
Key Details
Sold Price $1,110,000
Property Type Single Family Home
Sub Type Detached
Listing Status Sold
Purchase Type For Sale
Approx. Sqft 2000-2500
Subdivision 1036 - Sc Scott
MLS Listing ID W12247528
Sold Date 07/14/25
Style 2-Storey
Bedrooms 4
Annual Tax Amount $5,509
Tax Year 2025
Property Sub-Type Detached
Property Description
$$$ Value +++ A must see house! Solid brick, 4 bdrm Arista home, 2500 sq.ft. Situated on a deeper lot, steps to elementary school, in most desirable Milton Trails Community. Close to Niagara Escarpment, this prime location offers unparalleled conveniences with access to vibrant community. Located by the new Sherwood Community Center that offers facilities such as hockey rinks, swimming pool, library and much more. Award winning schools in walking distance. Parks and Conservation areas make this home ideal for growing families! Pristine neighbourhood, only minutes to downtown. You can can enjoy the local Farmers Market, restaurants, cafes, shopping and all major conveniences and major highways. Bright, spacious, open concept, 9' ceilings on main floor, 12' ceiling in Great Rm, pot lights, french doors to backyard. Inside access to garage. Oak staircase. Family room with cozy fireplace, dining room with coffered ceiling, Great room with tri-arched windows , NEW ROOF July 2024 . A nice place to call home and grow your family!! $$$ Value+++ Don't miss this incredible opportunity!!
Location
Province ON
County Halton
Community 1036 - Sc Scott
Area Halton
Rooms
Family Room Yes
Basement Unfinished
Kitchen 1
Interior
Interior Features Auto Garage Door Remote
Cooling Central Air
Exterior
Parking Features Private
Garage Spaces 2.0
Pool None
Roof Type Shingles
Lot Frontage 38.0
Lot Depth 89.0
Total Parking Spaces 4
Building
Foundation Unknown
Others
Senior Community Yes
Read Less
Want to know what your home might be worth? Contact us for a FREE valuation!

Our team is ready to help you sell your home for the highest possible price ASAP
GET MORE INFORMATION





