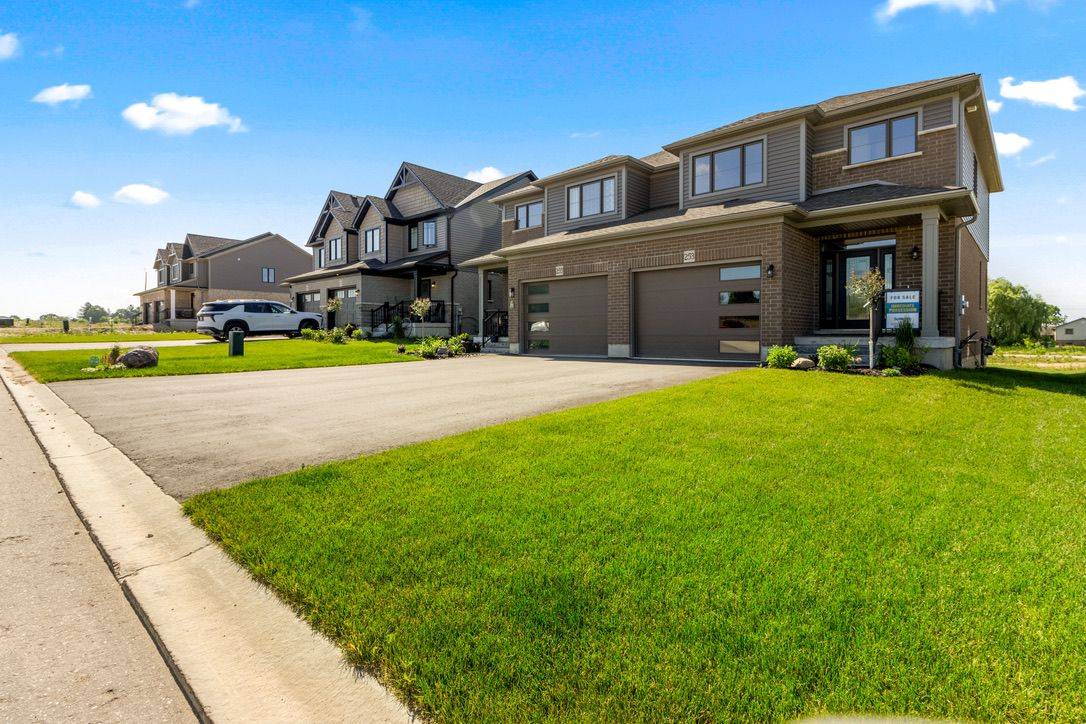$549,900
$549,900
For more information regarding the value of a property, please contact us for a free consultation.
253 JACKSON ST E West Grey, ON N0G 1R0
3 Beds
2 Baths
Key Details
Sold Price $549,900
Property Type Multi-Family
Sub Type Semi-Detached
Listing Status Sold
Purchase Type For Sale
Approx. Sqft 1500-2000
Subdivision West Grey
MLS Listing ID X12250212
Sold Date 07/16/25
Style 2-Storey
Bedrooms 3
Building Age New
Tax Year 2025
Property Sub-Type Semi-Detached
Property Description
Just completed by Sunvale Homes, this 3-bedroom, 2.5-bathroom executive semi-detached modern home sits in a quiet, desirable neighbourhood just steps from downtown Durham and the Durham Conservation area. Inside, youll love the bright, airy feel of the open-concept layout and the abundance of natural light streaming through the large windows. The spacious living room features an electric fireplace and a dining nook surrounded by windows overlooking the beautiful, private backyard. The upgraded kitchen is both stylish and functional, with white cabinetry, a custom painted island, quartz countertops, a pull-out oil cabinet, garbage pull-out, pot and pan drawers, under-cabinet lighting, and valence. The main floor laundry area is thoughtfully designed with a drying rod and extra cabinet storage for added convenience. Upstairs, the primary bedroom offers a generous walk-in closet and a beautifully finished 5-piece ensuite with a custom painted vanity and quartz countertops. Two additional generously sized bedrooms and a modern 4-piece main bathroom complete the second level.
Location
Province ON
County Grey County
Community West Grey
Area Grey County
Zoning R2-383
Rooms
Family Room No
Basement Unfinished, Full
Kitchen 1
Interior
Interior Features None
Cooling None
Exterior
Parking Features Private
Garage Spaces 1.0
Pool None
Roof Type Asphalt Shingle
Lot Frontage 30.0
Lot Depth 110.0
Total Parking Spaces 2
Building
Foundation Poured Concrete
New Construction false
Others
Senior Community Yes
Read Less
Want to know what your home might be worth? Contact us for a FREE valuation!

Our team is ready to help you sell your home for the highest possible price ASAP
GET MORE INFORMATION





